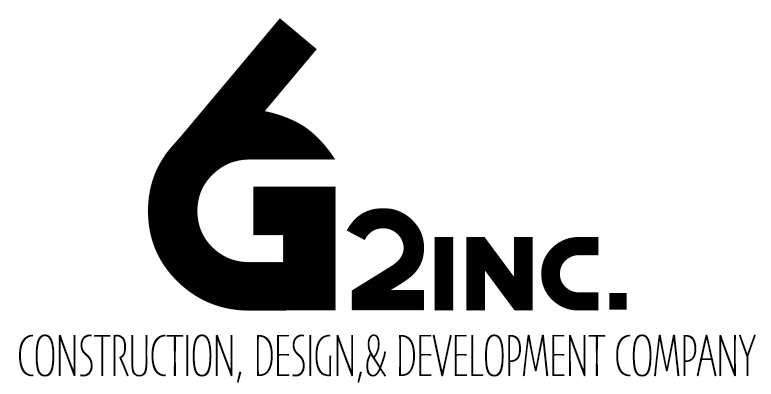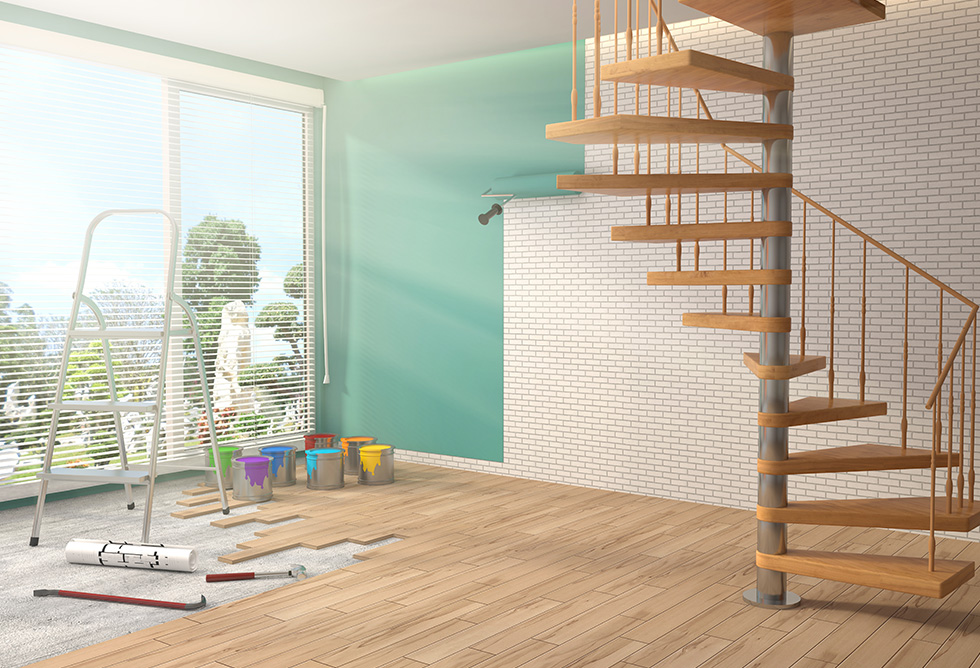Get in Touch
Phone Us
407-373-4778Email Us
[email protected]Planning & Design Services
At G62 Inc, we take pride in offering comprehensive Planning & Design services to bring your vision to life. Our team of experienced professionals combines creativity, expertise, and attention to detail to deliver exceptional results for your construction projects. Here’s an itemized explanation of our Planning & Design services:
- Initial Consultation:
- We begin by understanding your project goals, requirements, and budget.
- Our experts will listen to your ideas, offer suggestions, and provide valuable insights to ensure a clear understanding of your vision.
- Site Assessment:
- Our team conducts a thorough assessment of the project site, considering factors such as land conditions, topography, existing structures, and utilities.
- This assessment enables us to make informed decisions during the planning and design phases.
- Concept Development:
- Based on the information gathered, we develop initial design concepts that align with your vision and project goals.
- Our talented designers use cutting-edge software and visualization techniques to create realistic renderings and 3D models that help you envision the final outcome.
- Architectural Design:
- Our skilled architects translate your requirements into detailed architectural plans, including floor plans, elevations, and sections.
- We ensure that the design not only meets your aesthetic preferences but also adheres to building codes, regulations, and industry standards.
- Structural Engineering:
- Our team of structural engineers collaborates closely with architects to create a structurally sound design.
- We analyze the load-bearing capacity, stability, and safety considerations to ensure the integrity of the structure.
- MEP Design:
- Our experts in Mechanical, Electrical, and Plumbing (MEP) systems design develop efficient and sustainable solutions tailored to your project.
- We incorporate energy-efficient practices, optimal space planning, and the latest technologies to enhance the functionality and sustainability of your building.
- Interior Design:
- Our interior designers work closely with you to create aesthetically pleasing and functional interior spaces.
- We consider factors such as space utilization, lighting, materials, color schemes, and furniture selection to create a cohesive and inviting environment.
- Permitting and Regulatory Compliance:
- We handle the complex process of obtaining necessary permits and ensuring compliance with local building codes and regulations.
- Our team navigates the paperwork, coordinates with authorities, and facilitates a smooth approval process.
- Cost Estimation and Value Engineering:
- We provide accurate cost estimates at various stages of the project, helping you make informed decisions and maintain budgetary control.
- Our value engineering approach ensures that your project maximizes value while maintaining quality and functionality.
- Project Documentation:
- We generate comprehensive design documentation, including construction drawings, specifications, and schedules.
- These documents serve as a roadmap for the construction phase, ensuring clarity and coordination among all stakeholders.
At G62 Inc, our Planning & Design services are tailored to meet the unique requirements of each project. We are committed to delivering innovative, functional, and visually stunning designs that exceed your expectations. Contact us today to discuss your project and let us transform your ideas into reality.




